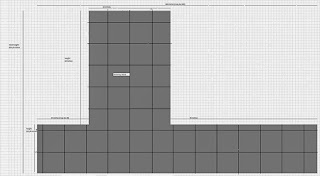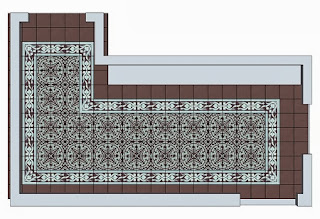 |
| Avente Tile's Glazed Thin Brick comes in six colors. |
Pick a Color or Use Them All!
Our glazed think brick is available in six colors: cinnamon, mustard, pewter, storm, white, and washed. Use a single color or use both whites for a tranquil, contemporary design. However, because I love color, I think the tiles are most captivating when an array of colors is used to create a mosaic.
Our Glazed Brick is in stock and ready to ship. It is frost-resistant; but, not frost proof. As with all of our hand-glazed items, natural variation is inherent in color, texture and finish. Approximate dimensions are: 2-1/4" x 9-1/4" x 3/4"-thick.
Horizontal Glazed Brick Layouts
Classic and timeless, horizontal layouts honor the love of subway tiles. Keep it simple with a basic offset, or add interest with a quarter offset layout. The stacked pattern offers clean lines, which works well with contemporary designs.
 |
| Offset |
 |
| 1/4 Offset |
 |
| Straight Set |
Vertical Glazed Brick Layouts
Newer and bolder, the upward orientation of vertical layouts provide the illusion of height or can be used to create striped designs with two or more colors. Staggered or off-set vertical arrangements lead the eye upward and can make a short galley kitchen with low ceilings appear larger and slightly more expansive.
 |
| 1/4 Vertical Offset |
 |
| Vertical Offset |
 |
| Vertical Straight Set |
Herringbone Layout for Thin Glazed Brick
Handsome and sophisticated, the woven look of a herringbone pattern offers texture and distinctive style. It's a great look for a bathroom wall or kitchen backsplash.
 |
| Herringbone |
Our new line of thin Glazed Bricks in six colors is a great way to achieve the cherished look of subway tile. But, the natural variation of color from hand-glazing, combined with the texture from the brick, will add interest and a new twist to your design. See our new line of thin Glazed Bricks today!










